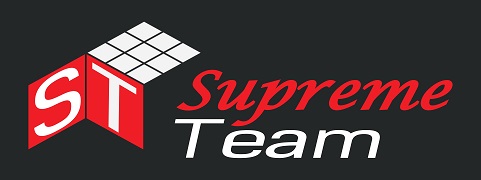Hyams Beach – Moonah
Positioned on the hill frontage of Jervis Bay’s premier suburb, Hyams Beach, this modern coastal architectural house encompasses the beautiful panorama of Jervis Bay Marine Park while retaining the privacy of bush living.
A narrow block with more than 15 metres of fall across the site and only a 3-metre driveway as access, this challenging build required the removal of 200 tonnes of soil from the site, prior to work commencing on the core filled retaining wall that ran the entire length of the site, cutting under the house footprint.
Careful planning and construction methods were used to ensure this house met the very high bushfire attack level requirements (BAL40) while all staying below the 8.5-metre maximum height allowance on a steep site.
Colourbond and barestone external claddings were selected due to their maintenance-free finishes and the galvanised structural steel was left unpainted to contrast with the barestone and concrete block retaining wall colours.
Internally all the windows and doors were square set to ensure your attention is drawn to the pristine waters of Jervis Bay.
Spotted gum hardwood was used to achieve a beautiful mix of colour on both the upper storey internal floor and external deck.
A modern kitchen was positioned centrally in the upper storey to allow the living to revolve around the most important room in any house build.
On the lower side of the site, a full-length retaining wall incorporating 40 individual 1500kg beautiful sandstone blocks was constructed to allow for some site levelling close to the house. This landscaping feature holds a frameless glass handrail fitted by core drilling spigots into the solid sandstone. A beautiful finish to a stunning build.




