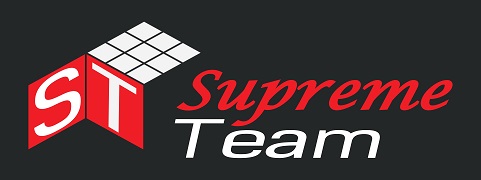Woollamia – Edendale
This waterfront dual-occupancy build incorporated the client’s desires for Hampton style exterior features with lapped cladding, double hung and awning windows, exposed rafter tails and V-grooved linings. These features were incorporated with a modern interior & beautiful Australian blackbutt hardwood timber floors in the habitable areas while working with the constraints of a flat, low site and the inherent flood zoning of this Woollamia property.
Fronting the pristine waters of Currambene Creek, the largest waterway that flows into the beautiful Jervis Bay Marine Park, this property threw up challenges with a highly engineered drainage plan due to the site levels, driveway, and car park arrangement.
The main dwelling incorporated a double brick ground floor due to the flood planning level being 600mm above the finished floor level. A burnished concrete floor was selected for this area for ease of cleaning should the property ever be inundated with a 1 in a 100-year flood, for which the flood planning level & specifications are designed.
The studio was built on a bearers and joist flooring system with the finished floor level being above the flood planning level.
Finished off with concrete driveways and a large solar setup incorporating a Tesla battery, this property is modern coastal living with a Hampton façade.



