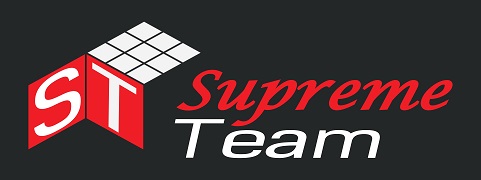Bayswood – Seagrass
Built on a small and narrow 405m2 block in Vincentia, this new dwelling was designed to draw the radiant morning sun into the living areas to create a beautiful start to the day for the clients. Due to every dwelling block in the subdivision containing a building easement on one side, allowing neighbours to build right up against the block boundary, this house plan was smartly configured with a skillion roof, incorporating a raked ceiling and highlight windows on the Eastern elevation to allow light to flow in over the neighbouring roofline.
Comprising 3 bedrooms, 2 bathrooms, family room, laundry, alfresco, double garage and an open plan kitchen-dining-living arrangement, this 214m2 dwelling has all the features required for a family home and was built to the clients modest budget.
The use of a grey palate on the external cladding results in a subtle tone that fits the design well. Lexicon internal paint allows the sunlight to dance through the floor plan, softened by the engineered, prefinished hardwood timber flooring.



